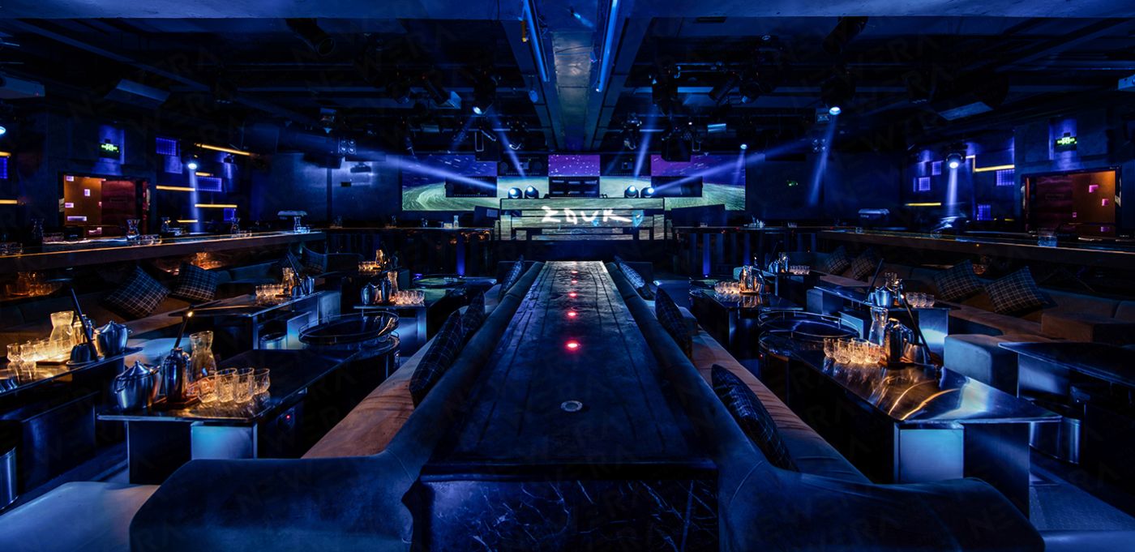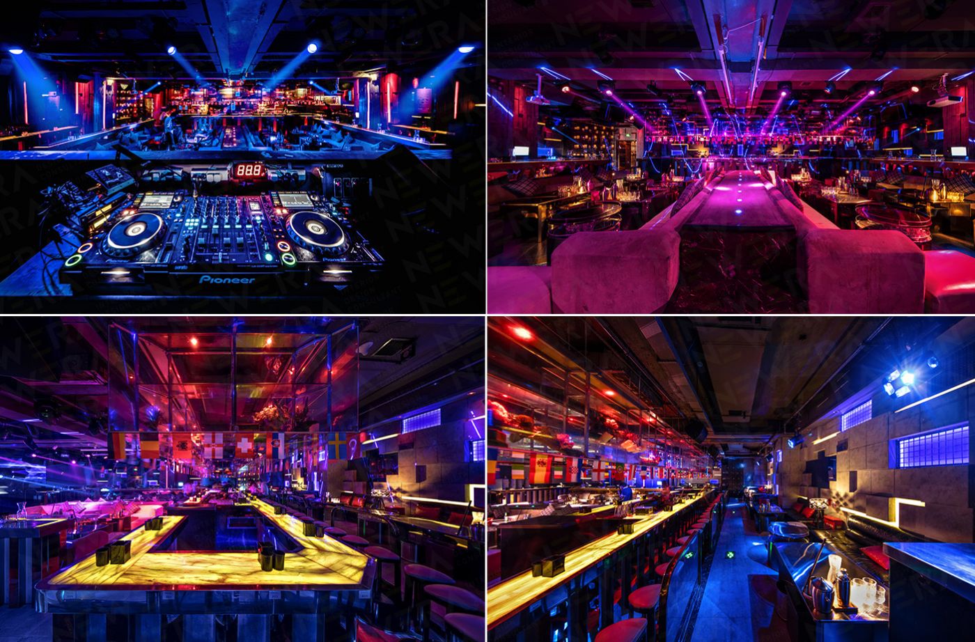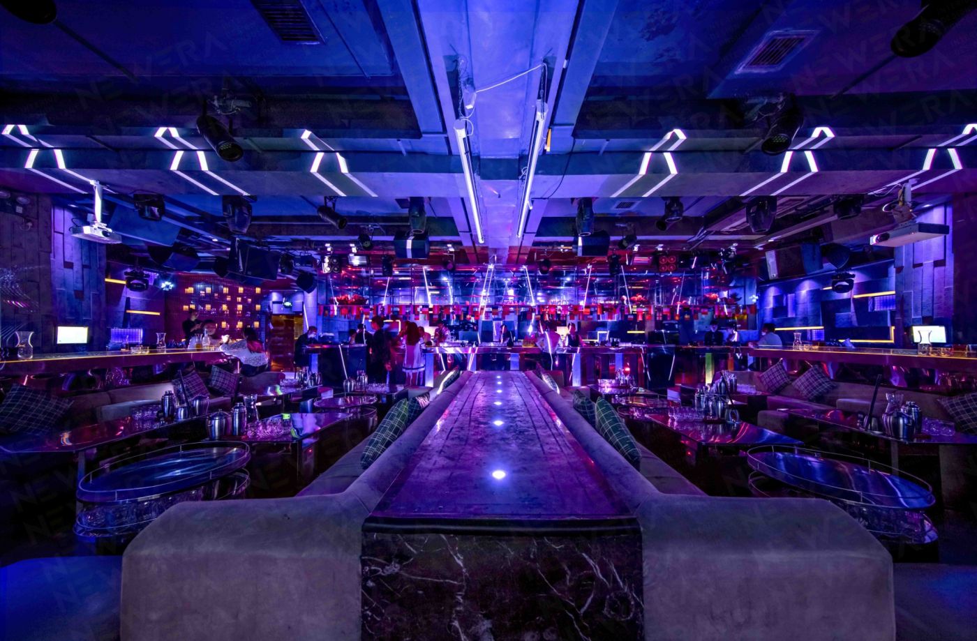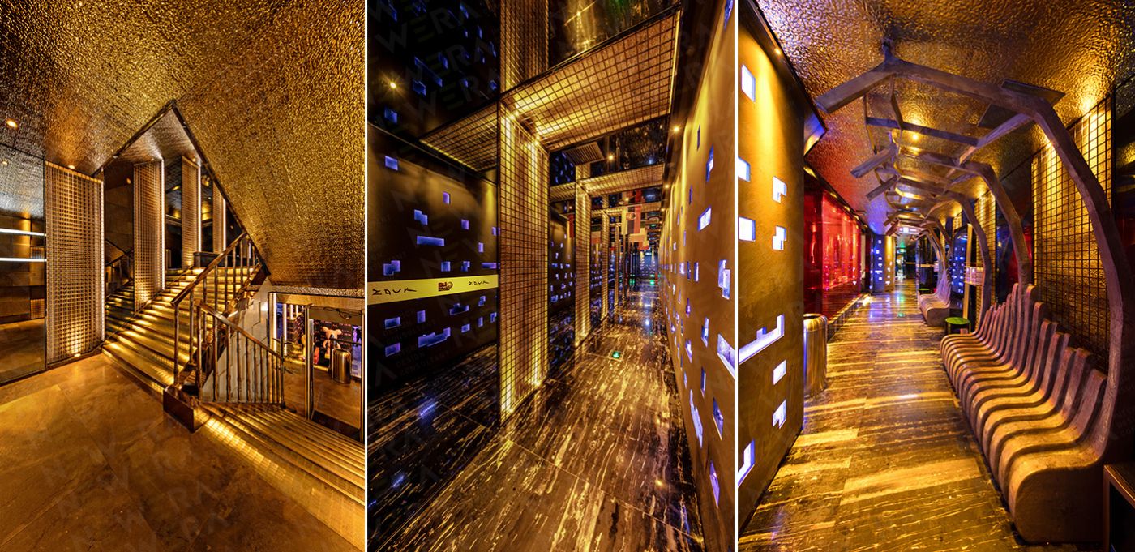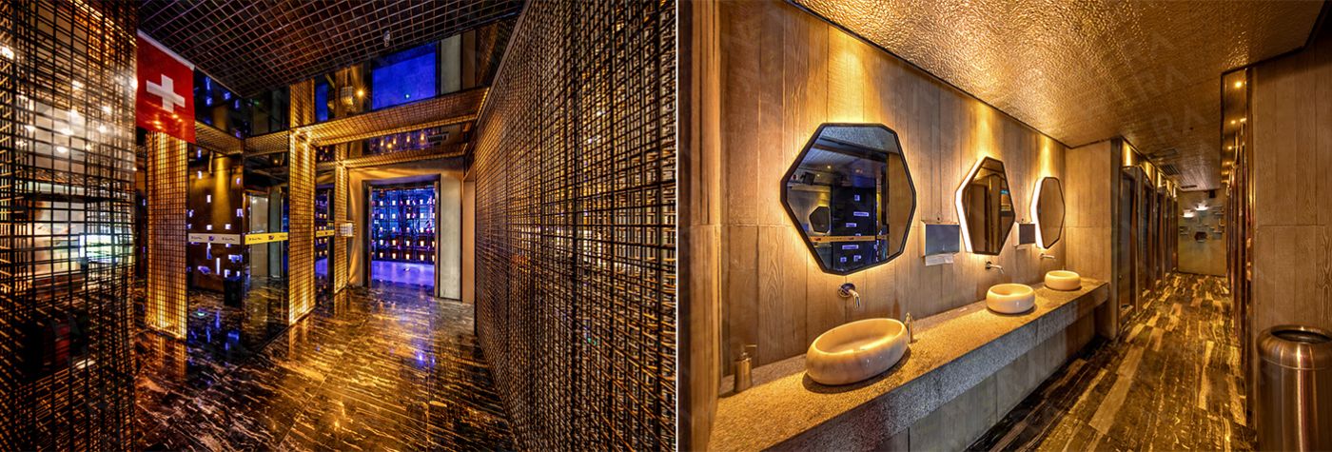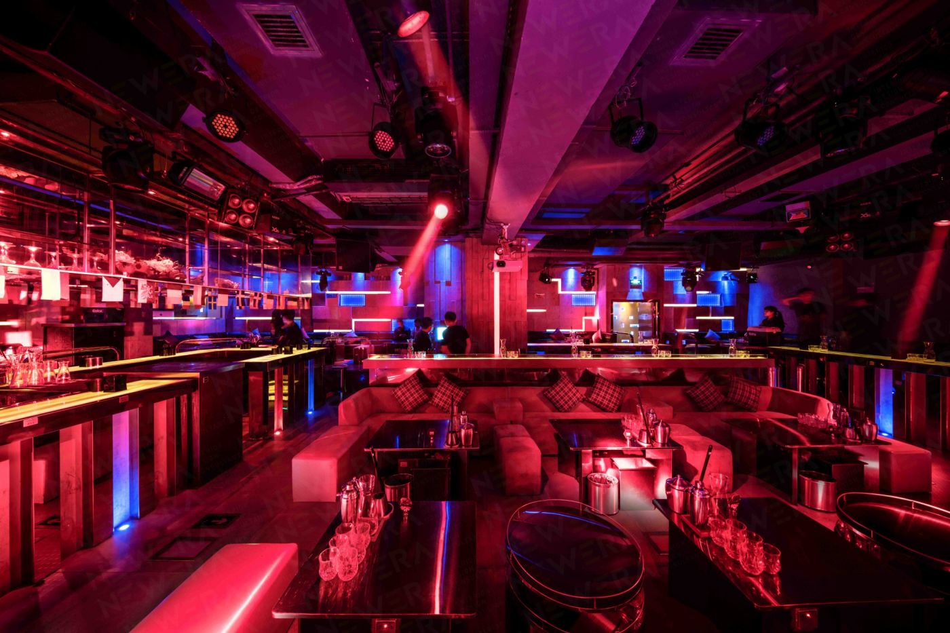Design unit: Shenzhen Newera Design Consultant Co., Ltd.
Designer: Yellow Chan
Completion time: April 2016
Project address: Changsha, Hunan

Zouk Bar is located on the Jiefang West Road Bar Street in Changsha, famous for its entertainment industry. Jiefang West Road is the old name of Changsha's bar street. Compared with Hualong Pool and Taiping Street, the advantage of Jiefang West Road is more localized and recognized by local consumers. The disadvantage is that the bar decoration is generally lack of modernity. So the designer puts Zouk full of modern elements in it and is very attractive, aiming to attract younger Chinese and foreign consumers.
Starting from the entrance of the bar, the designer uses the design method of modern architecture, in the form of square box box, protruding the thin and deep bronze door to highlight the appearance of the building volume. In the choice of materials, wood grain cement board and deep copper are used to create the interaction between textures. The contrast between color and warmth is not only visually catching people's eyes, but also mixing materials to balance conflicts.
The interior style echoes the door, and the front hall and the hall wall are harmonized with the embossed elements, and the acrylic light strips make the space as a whole. Opening and closing the main screen is a highlight of the public space. The ceiling light strips and the wall-mounted matrix light strips complement the main screen to enhance the sense of technology and interaction of the space. With the opening and closing of the main screen and the changing of the lights, the atmosphere inside the venue is instantly ignited.
In the spatial layout, the designer breaks the traditional layout of the middle platform, and combines the home party culture. The middle area uses the form of the card. The surrounding bar bar not only drives the middle area but also drives the surrounding boss card. The customer can get A better interactive experience. In terms of height, the designer uses a strip form to add space to the sense of thinness. The soft-packed large-area uses a cool gray tone, dark gray coffee color, cool color and contrast to add a sense of space quality. From all aspects, the Xinye Group has made the whole space look more transparent and the vision is more comfortable and open. Committed to giving customers a more advanced entertainment experience.
