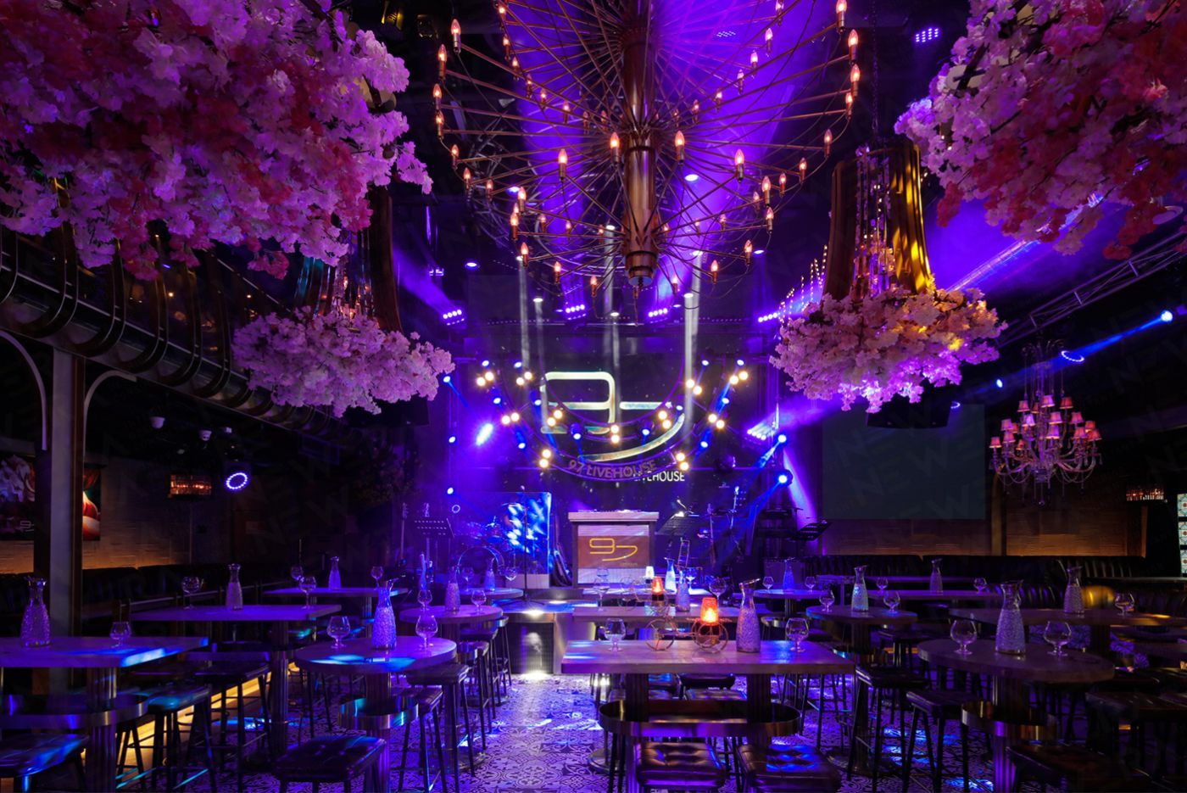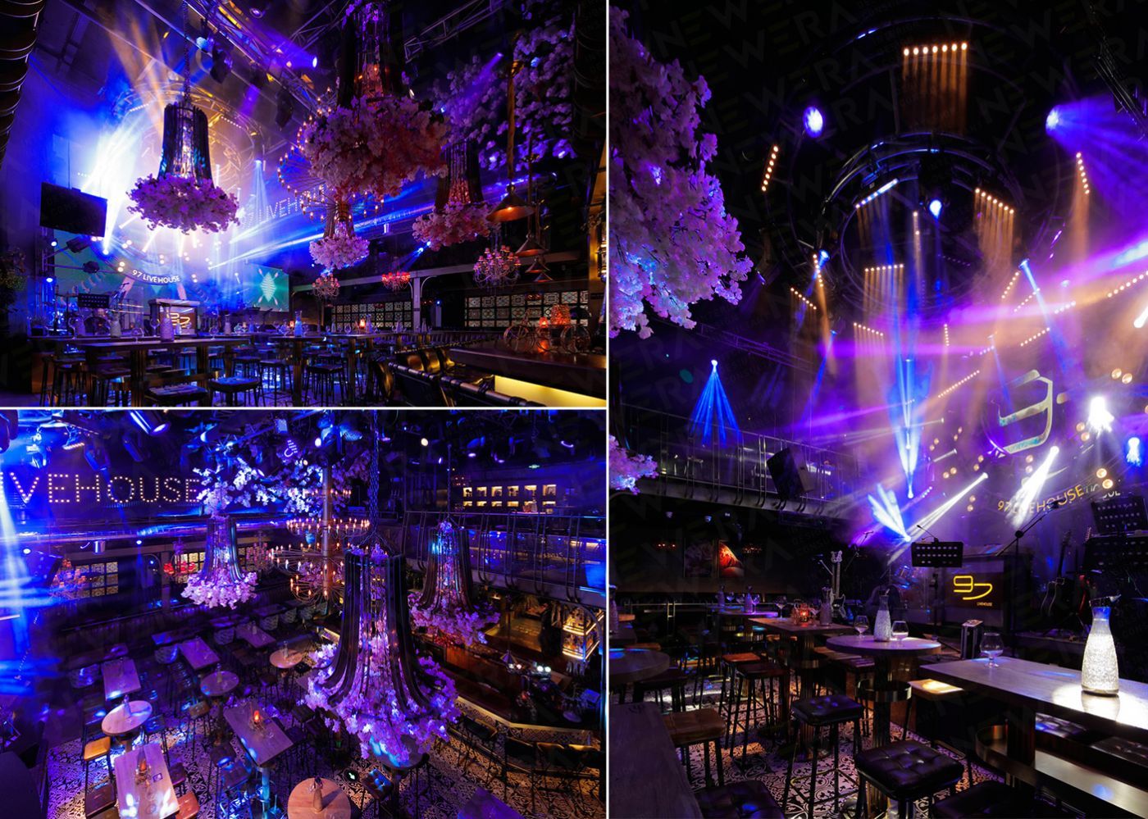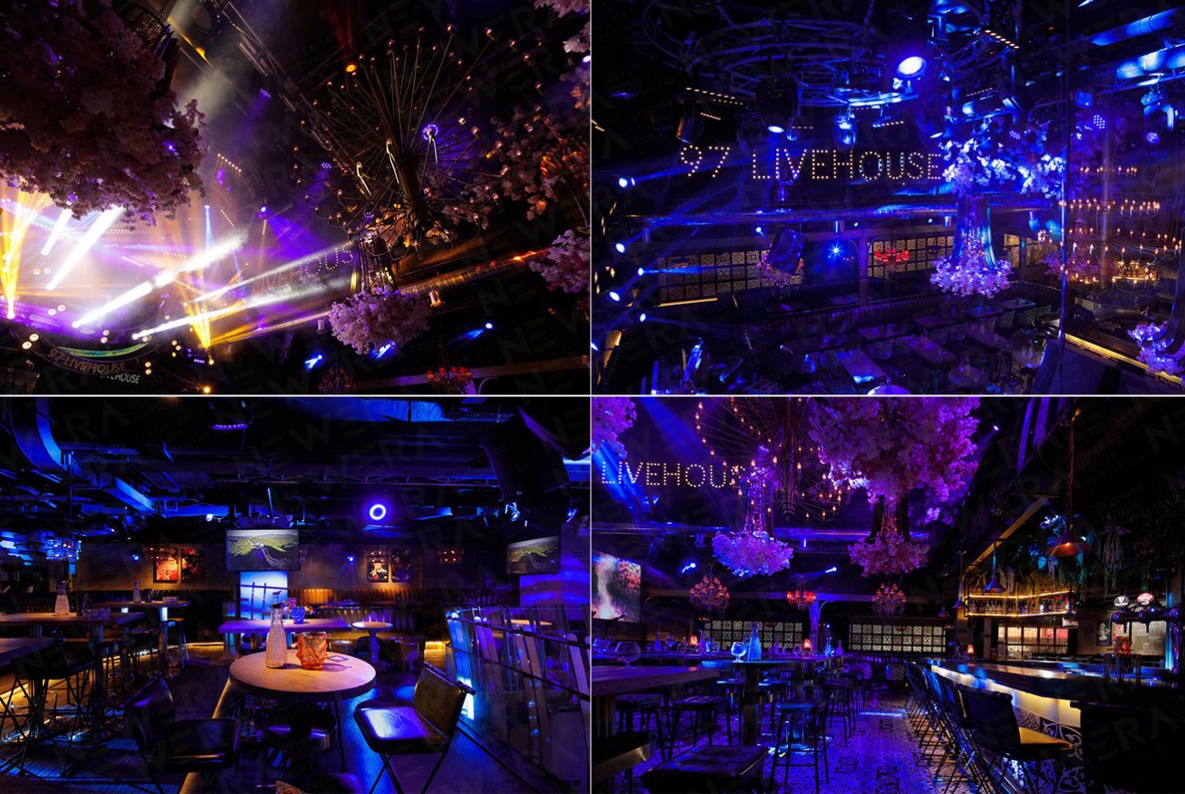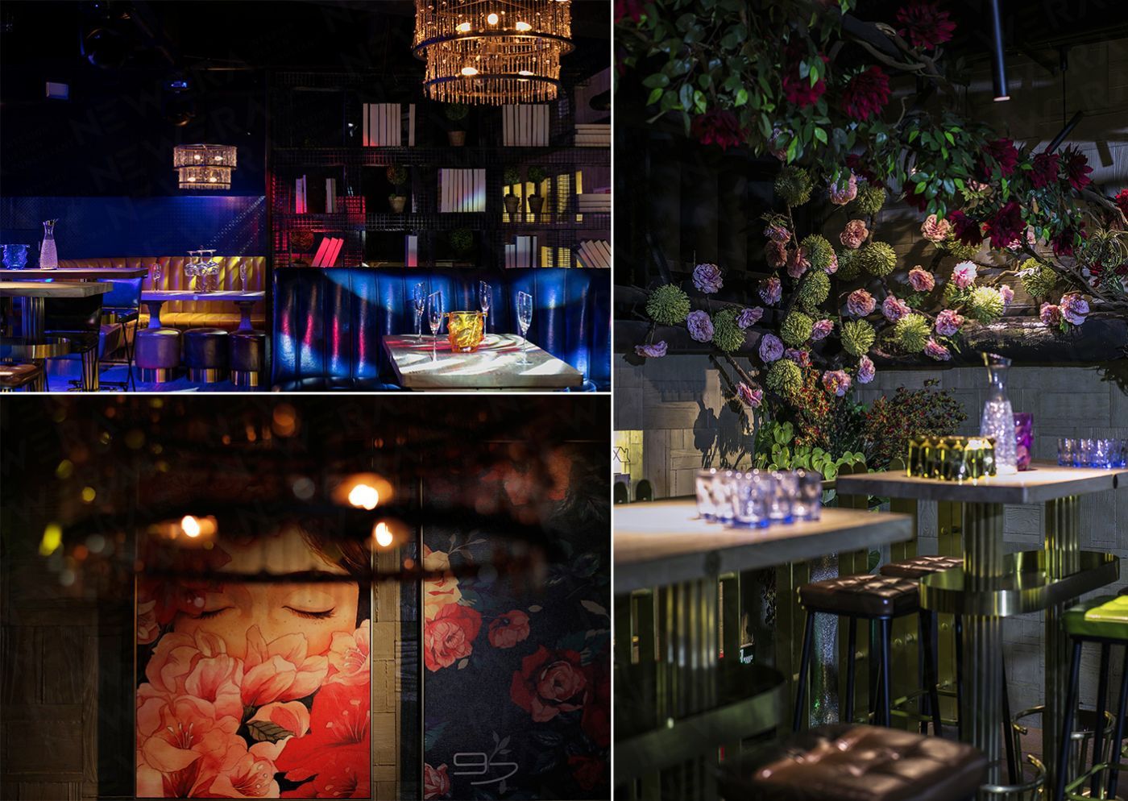Design unit: Shenzhen Newera Design Consultant Co., Ltd.
Designer: Yellow Chan
Project area: 500㎡
Completion time: May 2018
Project address: Jiangsu Changzhou

The entertainment consumption upgrades iteratively, people need better entertainment content, and the popularity of the theme small bar model just makes up for the vacancy in the market, and it fits well with the young people's pursuit of fresh trends. The 97LIVEHOUSE, a small bar project designed by Newera, is located in the Zhonglou District of Changzhou. The owner-Sanhe Culture Media aims to create a sense of vision, art, space and environment with the East China as the axis after playing the usual state. Assembly point. Therefore, how to uniquely position, form a strong competitive, and refresh and lead the new trend of the small bar is the biggest challenge facing the Newera design team.
LIVEHOUSE highlights the musical and artistic attributes, its top-level music equipment and audio equipment, the close-range artist and the audience interacting with the scene, so the performance atmosphere in LIVEHOUSE is often far better than the effect of large concerts. For Newera's 97LIVEHOUSE, combining business and literature with a strong social concept and igniting the atmosphere of the live band has become a brand new cultural comprehensive luxury wave BAR, to meet the different entertainment needs of consumers.
The overall space environment of 97LIVEHOUSE is presented by the expression of modern new industry. The appearance of the wrought iron shape in the shape of a curved shape, combined with green plants, creates an outdoor image of the literary ecology. The designer chooses LOFT industrial style, embellishes the oriental art elements in the western style, pursues the fusion in a more low-carbon and environmentally friendly way, and is different from the “sexual cold” style. 97LIVEHOUSE is simple but not simple.
The overall tone of the interior space is gray and white. It adopts black and white cement tile floor, textured cement block background and patterned glass with partial wall color to create a literary, relaxing and free environment. The elegant flower-shaped wrought iron lighting of the ceiling becomes the central highlight of the space. It is surrounded by a trumpet-shaped pink floral lamp, emphasizing the artistic sense of space with feminine and musical elements.
This case focuses on creating a space art display design, making the space an exquisite craft museum. Whether it is a music hall, a box, or an open-air leisure open, it has a rich artistic atmosphere. The extraction of culture, the nourishment of ancient civilizations, and the inheritance of culture, 97LIVEHOUSE makes its space extremely artistic and commercial.



