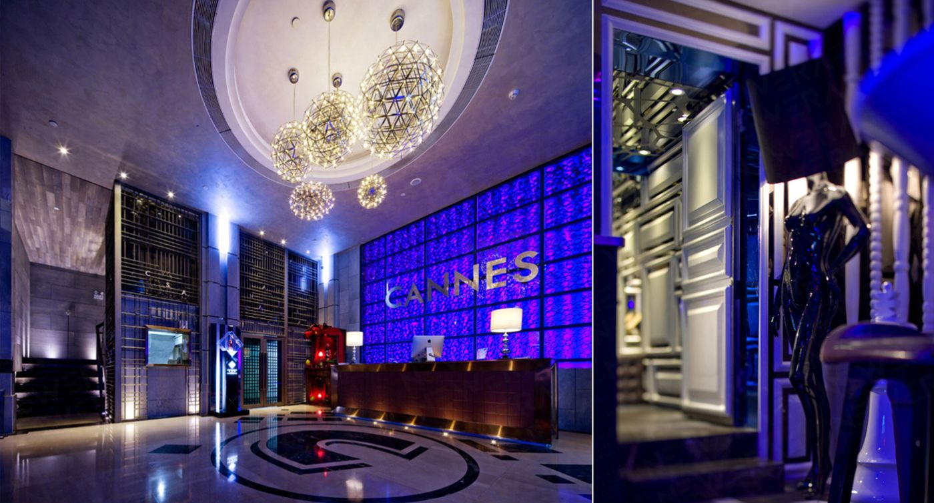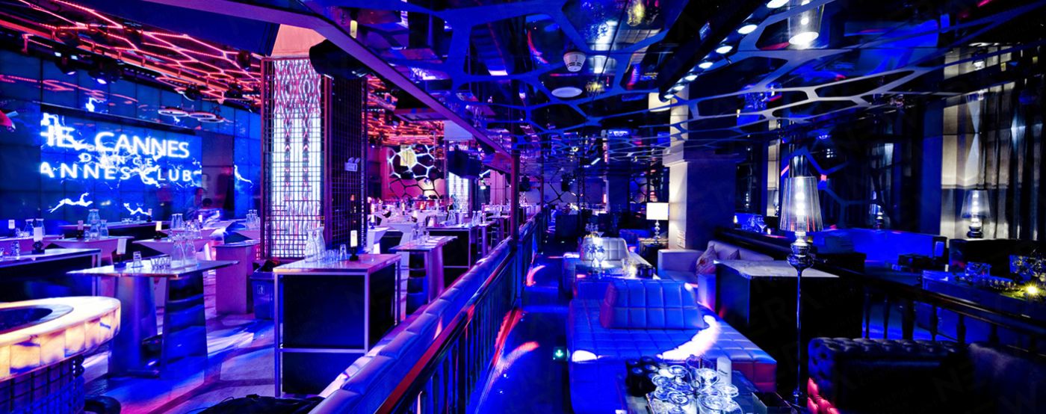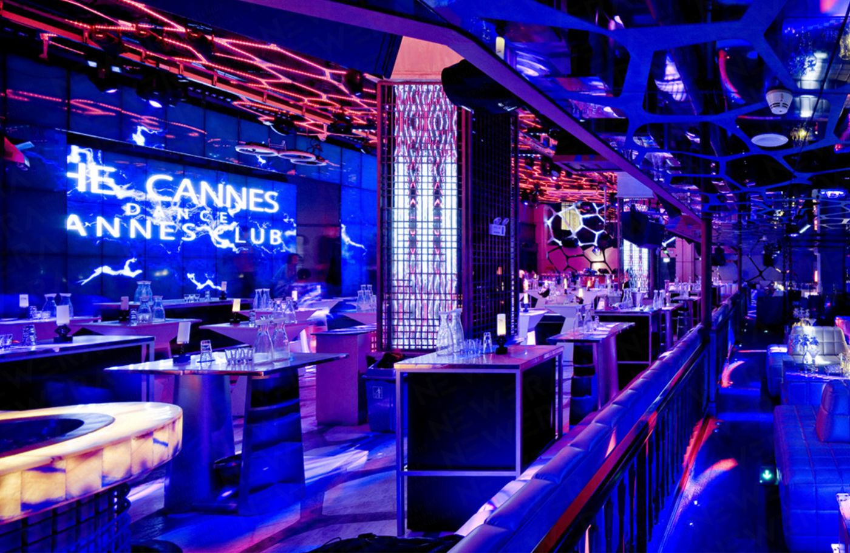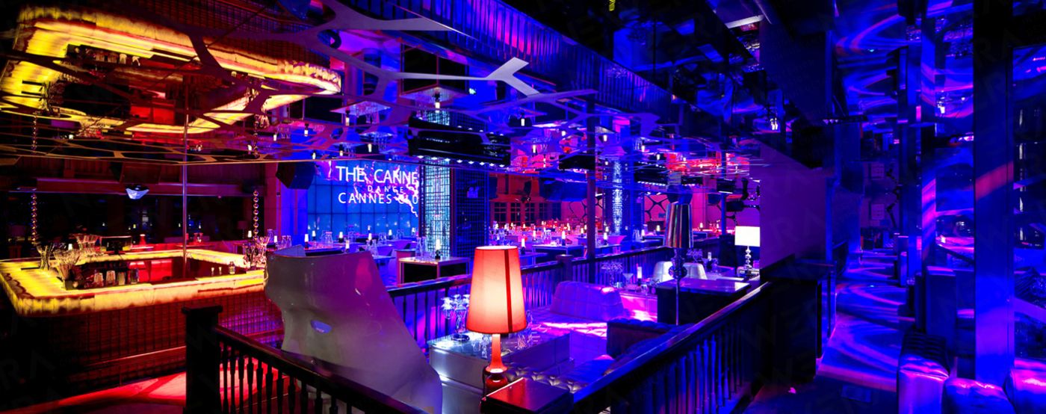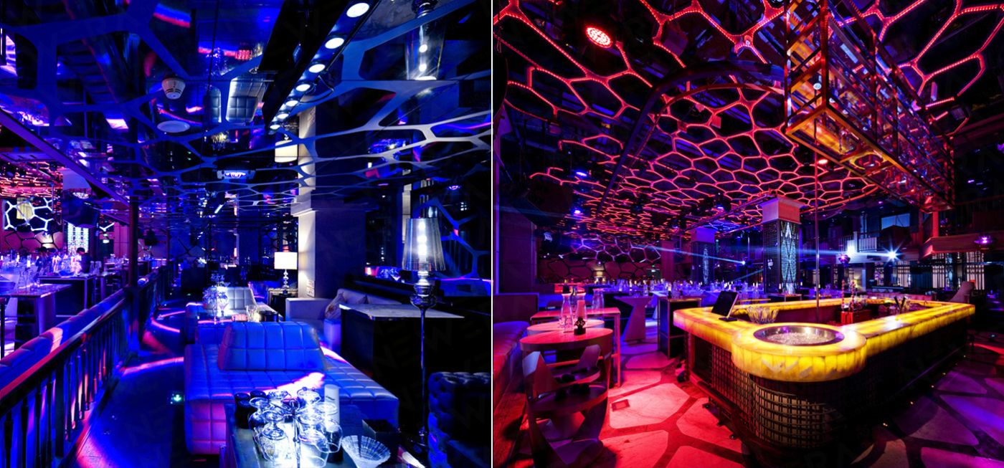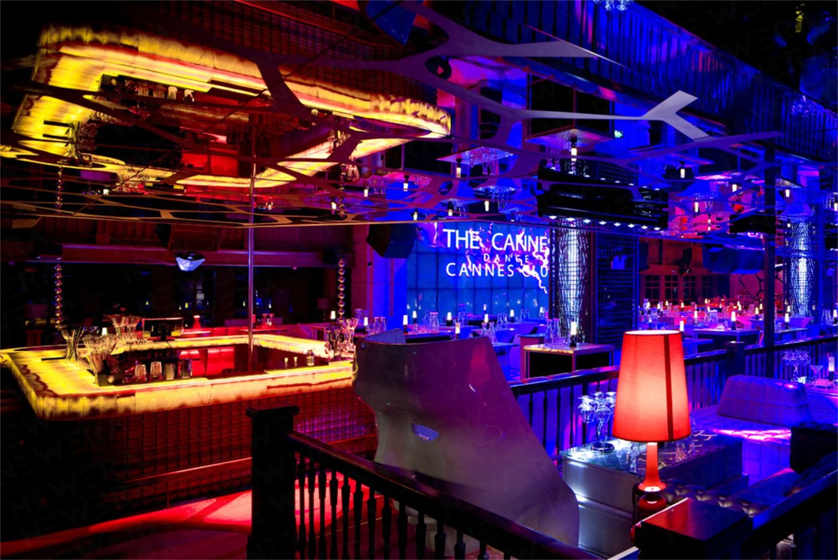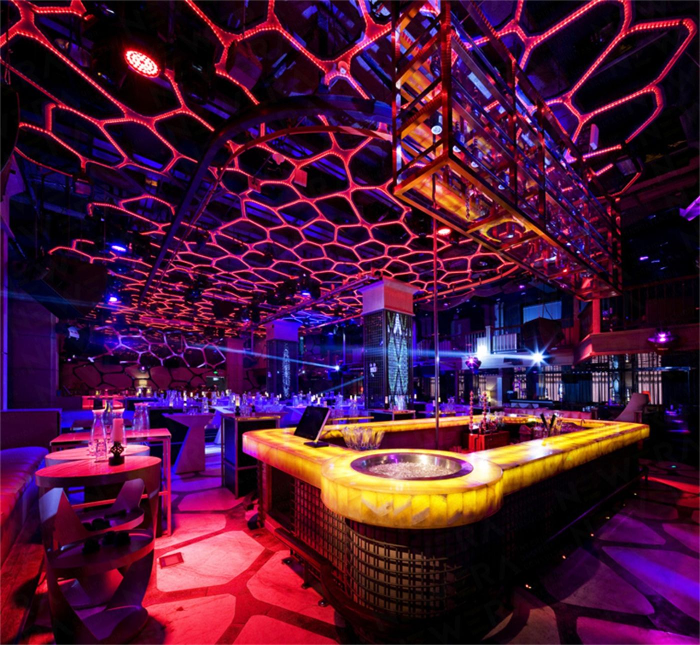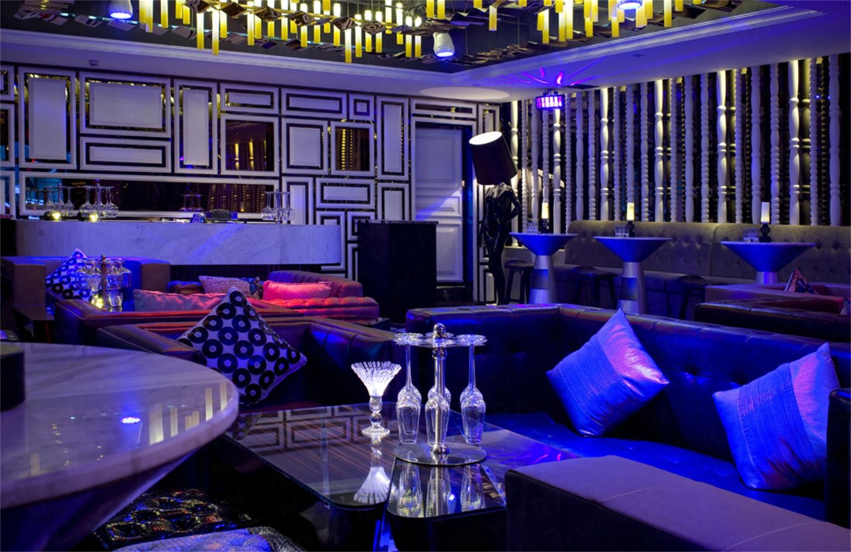Design unit: Shenzhen Newera Design Consultant Co., Ltd.
Designer: Yellow Chan
Area: 1073㎡
Completion date: 2011.9

CANNESCLUB Kangcheng Mingshi Club is located in Dongguan's most prestigious New World Bar Street. 1000 square meters of entertainment space, costing 10 million yuan to build, has become one of the most high-end commercial entertainment venues in Dongguan. The designer's noble, elegant, modern and luxurious mixed design style will make the Kangcheng Mingshi Club bar a leisure and fashion place that relaxes, vents emotions and casually. Through the perfect combination of light, color, shadow and sound, it creates a spatial theme for modern business needs, and the rich design style also fits the brand concept of CANNES “Building Quality Nightlife”.
The façade of the bar has a splendid ancient Roman-style column structure, which is unrestrained and unrestrained, creating a royal court-like sense of grace and luxury. The store is particularly eye-catching at night. The reception red carpet extends from the indoor reception hall to the outside, presenting a welcome. Entering the reception hall, the stainless steel walls and lighting create a clean and streamlined texture. The irregular hollowwork chandeliers are beautifully shaped and modern and luxurious. They form a structural square circle contrast with the layered frame-shaped mosaic walls, and achieve a uniform overall material.
The designer designed the interior of the Cannes Bar Hall to be bold and transparent. The ceiling was mixed with black titanium and fluoro titanium lacquer. The shape was presented in an irregular round shape with endless spread. Responding to each other creates a water-like movement. The deck and the seating area are simply cut off using modern wrought iron railings. The open space is extroverted, which can produce a cheerful, lively and acceptable psychological effect, which brings a strong interest to the night space and better meets the basic functional requirements of the high mobility of the crowd in the entertainment space.
The space inside the private room is quiet and elegant with a modern and lively joy. The entire wall behind the sofa is cut off with elegant European railings, which is visually clear and fresh. The frame wall made of leather and titanium is used to give the vintage a new look. Large and small reliefs in the center of the ceiling, the texture is thick and not heavy, classic and stylish. The hallway, the entrance to the hall, and the beautifully designed post-modern furniture pieces carefully arranged in the stair rest area make the whole space more beautiful and intriguing from the details.
In terms of the overall layout of the space, the designer fully considers the aesthetic feelings of the public, delicately matches the taste of the public and pursues individuality ideas and ideas. The overall style is inclusive, with a view to creating an open design that is both sensible and rational, combining tradition and modernity, and combining the public with the expert.
